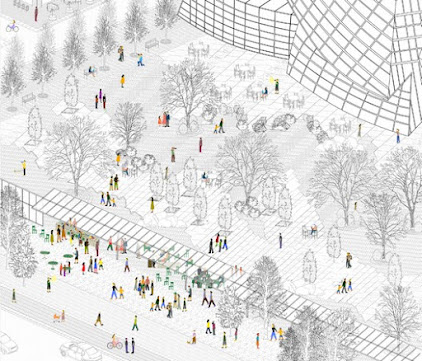W8.2 design a map of a public space YANJINJIN염금금 2022025105
W8.2 design a map of a public space YANJINJIN염금금 2022025105
This is a map of the public space that I designed for people's leisure and entertainment.Through the map image, you can see that this public space can meet people's various leisure needs, including relaxation, entertainment, sports, social and so on.There are open lawns for picnics and rest, outdoor sports facilities such as basketball courts, soccer fields for people to exercise, and cafes or open-air coffee stands for people to gather and communicate.In addition, this environment is also very comfortable with shaded areas, benches, rest areas, clean sanitation facilities, etc., where people can feel relaxed and happy.The greenery and landscape of this public space is also very good.There are enough greenery and landscapes, such as gardens, trees, plants, etc., so that people can feel the beauty of nature in them and enhance the feeling of relaxation and pleasure.In addition to this, important security is also available.Good security measures, including bright lighting, monitoring facilities, security patrols, etc., are provided to ensure that people feel safe in them.A public space camp also provides many conveniences to create an atmosphere of social exchange, which can attract people to meet and communicate by arranging various community activities, music performances, cultural exhibitions, etc.Free Wi-Fi, charging stations, bicycle parking racks, etc., so that people can easily use modern technology and services.


Comments
Post a Comment