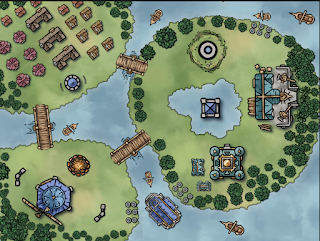My ideal park design
This is the park I designed. The upper left corner is where the residents live. If you don't want to go too far, there is a relaxing fountain at the door. Go down and you can see the two entrances to the park, the park in the lower left corner is the museum, there are some restaurants and coffee shops, people can drink coffee or eat, while looking at the lake, the area in the lower left corner is more suitable for people who like quiet, can let people enjoy nature and relax. The large block on the right is the core area of the park, where people can rent a boat to visit, and the largest building is the church and art gallery, adding religious and artistic functions to the park. The smaller building is the toilet, which allows people to tidy up their appearance and meet their physiological needs, and the green circle is the area where people can perform to their heart's content.


Comments
Post a Comment