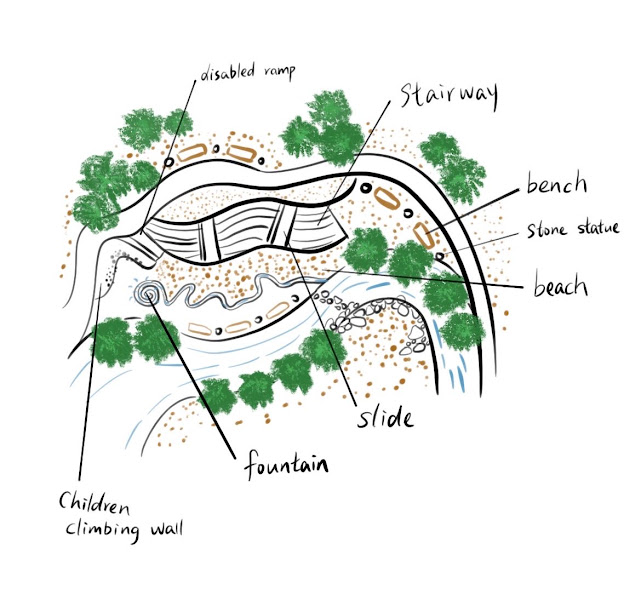Design a map of a public space
The park I designed is a beach-like style. There is a main trail that can be walked or cycled. There are wooden benches on both sides of the trail for people to take a rest. There are stone statue decorations next to the benches to add to the beauty.
This walk encloses a sunken space. Two slides are added in the middle of the stairs to add fun. There are ramps on the side of the stairs for disabled people.
In the space below there are branches of a river forming a water feature, culminating in a fountain. There is a children's climbing wall next to it, which can keep children entertained.
The trees are also arranged at a certain distance, and the play space and resting space are also separated, which feels like it can allow adults and children to relax and enjoy leisure time.


Comments
Post a Comment